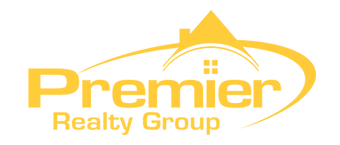2212 Overlook Canyon Lane, Henderson
$13,999- Remarks: Fully Furnished Amazing Luxury home located in the GV! Great Stip/Mtn/valley views from the highly upgraded one-story, 3 bed/4 bath home in gated cmty. Property features a custom entry door that provides light but privacy, 14″ ceilings, open floor plan, power shades T/O, beautiful European kitchen cabinets, custom lighting, oversized kitchen island, B/I Gaggenau Fridge/Freezer/wine, quartz countertops, prep sink, custom finished pantry, full wall retractable pocket doors, stacking doors in dining rm & primary bedroom to enhance the amazing views, wood flooring T/O, linear fireplace, lg primary bedroom, spa style bath, large glass shower, free-standing tub, backlit vanity mirrors, huge custom walk-in closets, lg custom patio, stacked stone walls, B/I heaters, infinity-edge smart pool, firepit bowls, indoor/outdoor audio distribution, custom cabinets in the garage, epoxy floors, tankless water heater and central HVAC and more.
Property Details
- MLS #: 2535370
- Price: $13,999
- Security Deposit: 18000
- Sq Ft Total: 3467
- Beds Total: 3
- Baths Total: 4
- Baths Full: 1
- Baths Half: 1
- County: Clark County
- Community: Green Valley
- Parcel Number: 178-32-116-002
- Subdivision: Canyons At Macdonald Ranch Parcel C/D 2nd Amd
- Type: Detached
- Property Type: Residential Rental
- Style: Single Family
- Township: 22
- Year Built: 2017
Interior Features
- Interior: Alarm System-Wired
- Approx Total Liv Area: 3467
- Bath Down YN: 1
- Bedroom Downstairs YN: 1
- Bedrooms Total Possible Num: 4
- Cooling Fuel: Electric
- Dishwasher YN: 1
- Disposal YN: 1
- Dryer Utilities: Gas
- Fireplace Description: Gas
- Fireplace Location: Family Room
- Fireplaces: 1
- Flooring: Tile
- Num Den Other: 1
- Other Appliance Description: Microwave,Water Conditioner,Wine Refrigerator
- Oven: Built-In Oven(G),Cooktop(G)
- Refrigerator YN: 1
- Room Count: 7
- Spa: Yes
- Three Qtr Baths: 2
- Washer Dryer Included: Both
- Washer Dryer Location: 1st Floor
Exterior Features
- Building Description: 1 Story
- Construction: Block & Stucco
- Cooling: Central
- Fence: No Fence
- Garage: 2
- Gated YN: 1
- Heating: Central
- Heating Fuel: Gas
- House Faces: South
- Lot Sqft: 8276
- Num Acres: 0.1900
- Pv Pool: 1
- Roof: Tile
- Section: 32
Financial Information
- Application Fee Amount: 55.00
- Application Fee YN: 1
- Association Features Available: CC&RS,Gated
- Association Name: Canyons Community
- Date Available: 2023-10-17T00:00:00.000
- Deposit: Cleaning Deposit,Pet Deposit,Security Deposit
- HOAYN: 1
- Homeowner Association Name: Canyons community
- Lease Description: 1 Year
- Pet Deposit: 1000
- Price Per Acre: 73679
- Tenant Pays: Alarm,Cable,Disposal Service,Gas,Key Deposit,Power,Satellite,Sewer,Water
- Zoning: Single Family
 This Listing is Courtesy of: Estate Home Management.
This Listing is Courtesy of: Estate Home Management.The data relating to real estate for sale on this web site comes in part from the INTERNET DATA EXCHANGE Program of the Greater Las Vegas Association of REALTORS® MLS. Real estate listings held by brokerage firms other than this site owner are marked with the IDX logo.
The information being provided is for the consumers’ personal, non-commercial use and may not be used for any purpose other than to identify prospective properties consumers may be interested in purchasing.
Copyright 2016 of the Greater Las Vegas Association of REALTORS® MLS. All rights reserved.
GLVAR deems information reliable but not guaranteed.
Similar Listings
685 Dragon Peak Drive
49
VM001 is an experience that unfolds in layers, speaking to you in a pe
VM001 is an experience that unfolds in layers, speaking to you in a pe
$34,000,000
761 Dragon Ridge Drive
812
*House square footage is really 18,000 SQFT* Beautiful estate home des
*House square footage is really 18,000 SQFT* Beautiful estate home des
$29,900,000
677 Boulder Summit Drive
610
The Jewel Of The Desert. Spectacular Custom Designed Luxury Home overl
The Jewel Of The Desert. Spectacular Custom Designed Luxury Home overl
$25,000,000










































