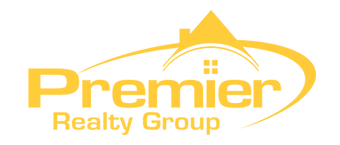1171 Forum Veneto Drive, Henderson
$2,500- Remarks: This exceptional home is nestled in the desirable Seven Hills gated neighborhood, offering a serene living experience. Seven Hills boasts numerous community parks, walking paths, and proximity to schools, enhancing the overall appeal of the area. The residence itself is a single-story haven with high ceilings, creating an open and airy atmosphere. Featuring three spacious bedrooms and two bathrooms, this home is thoughtfully designed to accommodate modern living. The 2-car garage adds convenience and practicality to daily life. One of the standout features is the expansive backyard, providing ample space for outdoor activities, relaxation, and potential customization. The kitchen is a focal point of sophistication, showcasing granite countertops that exude elegance. Abundant cabinet space, including an entire wall dedicated to storage, ensures practicality and organization. The ceramic tile in key areas not only adds a touch of luxury but also contributes to easy maintenance.
Property Details
- MLS #: 2550663
- Price: $2,500
- Security Deposit: 3300
- Sq Ft Total: 2055
- Beds Total: 3
- Baths Total: 2
- Baths Full: 1
- County: Clark County
- Community: Seven Hills
- Parcel Number: 191-02-521-023
- Subdivision: Seven Hills Phase 2 Palatine Hill
- Type: Detached
- Property Type: Residential Rental
- Style: Single Family
- Township: 23
- Year Built: 2000
Interior Features
- Interior: Blinds,Ceiling Fan(s)
- Approx Total Liv Area: 2055
- Bath Down YN: 1
- Bedroom Downstairs YN: 1
- Bedrooms Total Possible Num: 3
- Cooling Fuel: Electric
- Dishwasher YN: 1
- Disposal YN: 1
- Dryer Utilities: Gas
- Fireplace Description: Gas
- Fireplace Location: Family Room
- Fireplaces: 1
- Flooring: Carpet,Tile
- Other Appliance Description: Microwave,Water Conditioner-Owned,Water Filtering System
- Oven: Cooktop(G),Double Built-In Oven(G)
- Refrigerator YN: 1
- Room Count: 6
- Spa: No
- Spa Description: Above Ground,Outdoor
- Three Qtr Baths: 1
- Washer Dryer Included: Both
- Washer Dryer Location: Separate Laundry Room,Sink & Cabinets
Exterior Features
- Building Description: 1 Story
- Construction: Frame & Stucco
- Cooling: Central
- Fence: Fully Fenced
- Fence Type: Block
- Garage: 2
- Gated YN: 1
- Heating: Central
- Heating Fuel: Gas
- House Faces: North
- Lot Sqft: 9148
- Num Acres: 0.2100
- Roof: Tile
- Section: 2
Financial Information
- Application Fee Amount: 75.00
- Application Fee YN: 1
- Association Features Available: CC&RS,Gated
- Date Available: 2024-01-17T00:00:00.000
- Deposit: Security Deposit
- HOAYN: 1
- Homeowner Association Name: Palantine Hill
- Landlord Owner Pays: Association Fee
- Lease Description: 1 Year
- Price Per Acre: 11905
- Tenant Pays: Cable,Disposal Service,Gas,Key Deposit,Landscaping,Power,Sewer,Water
- Zoning: Single Family
 This Listing is Courtesy of: LIFE Realty District.
This Listing is Courtesy of: LIFE Realty District.The data relating to real estate for sale on this web site comes in part from the INTERNET DATA EXCHANGE Program of the Greater Las Vegas Association of REALTORS® MLS. Real estate listings held by brokerage firms other than this site owner are marked with the IDX logo.
The information being provided is for the consumers’ personal, non-commercial use and may not be used for any purpose other than to identify prospective properties consumers may be interested in purchasing.
Copyright 2016 of the Greater Las Vegas Association of REALTORS® MLS. All rights reserved.
GLVAR deems information reliable but not guaranteed.
Similar Listings
685 Dragon Peak Drive
49
VM001 is an experience that unfolds in layers, speaking to you in a pe
VM001 is an experience that unfolds in layers, speaking to you in a pe
$34,000,000
761 Dragon Ridge Drive
812
*House square footage is really 18,000 SQFT* Beautiful estate home des
*House square footage is really 18,000 SQFT* Beautiful estate home des
$29,900,000
677 Boulder Summit Drive
610
The Jewel Of The Desert. Spectacular Custom Designed Luxury Home overl
The Jewel Of The Desert. Spectacular Custom Designed Luxury Home overl
$25,000,000










































